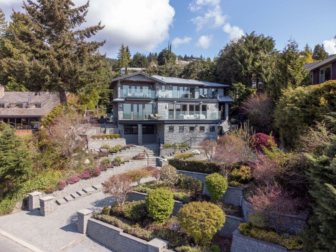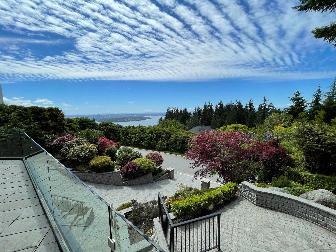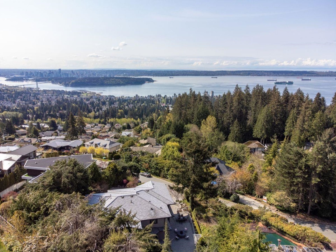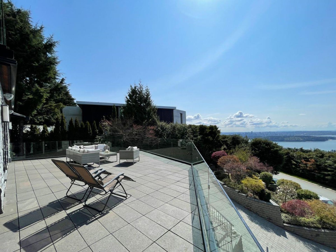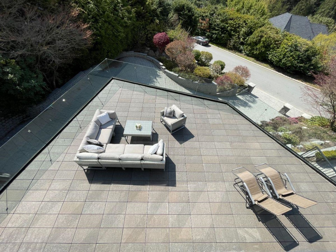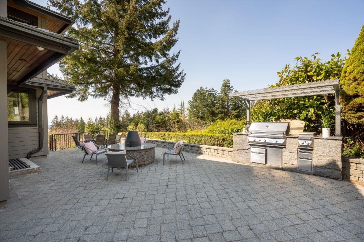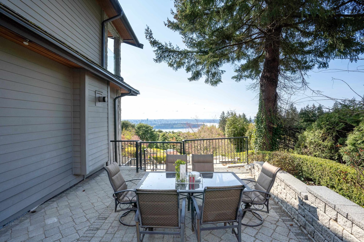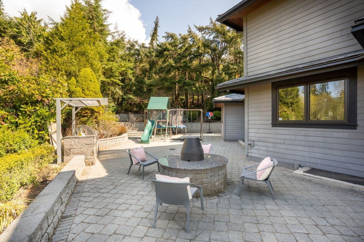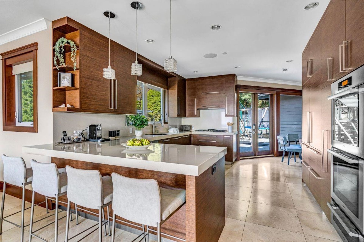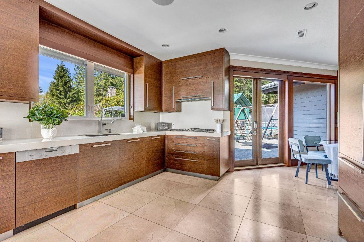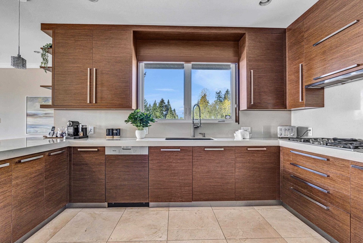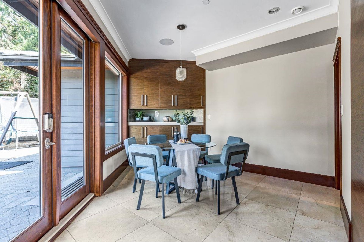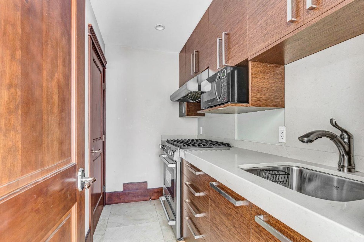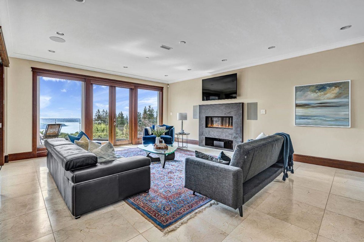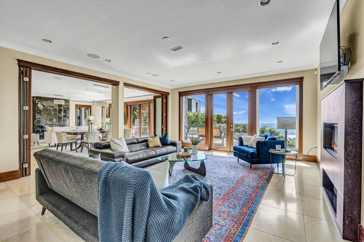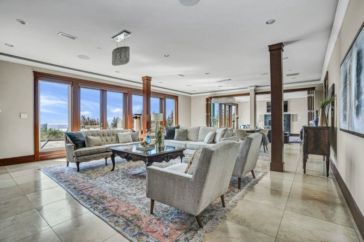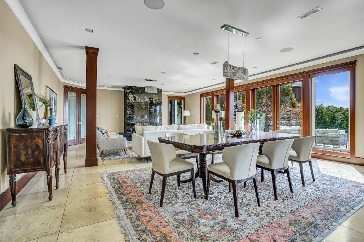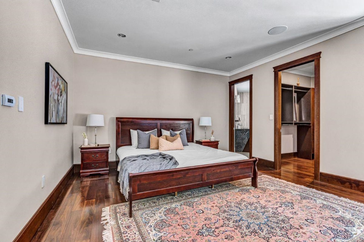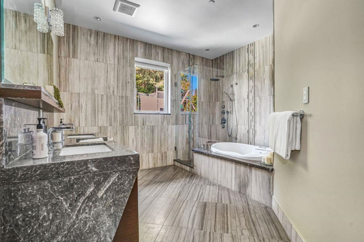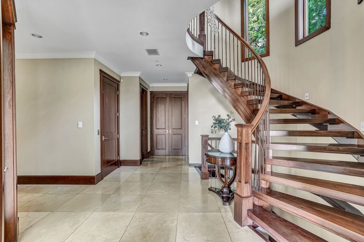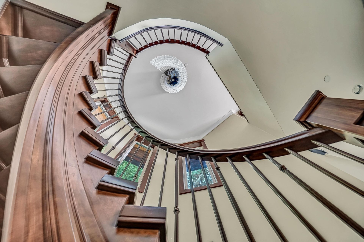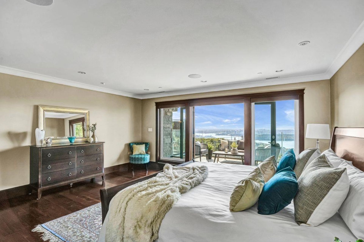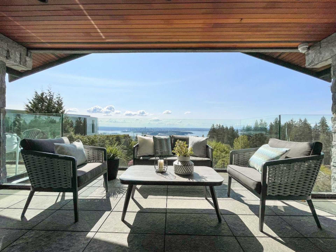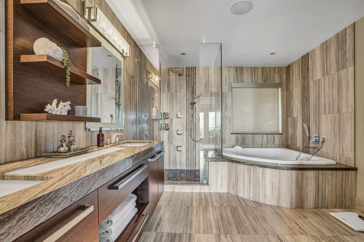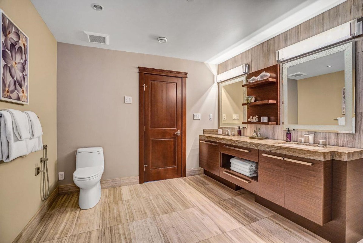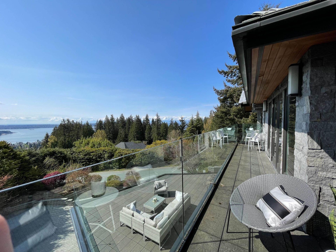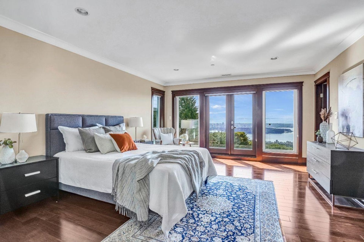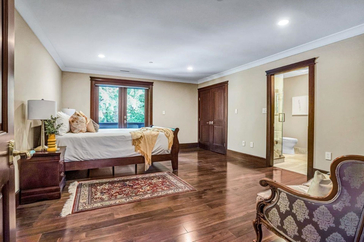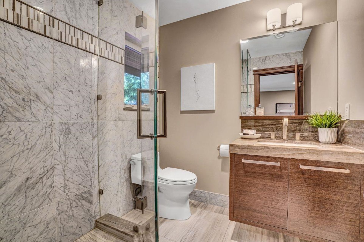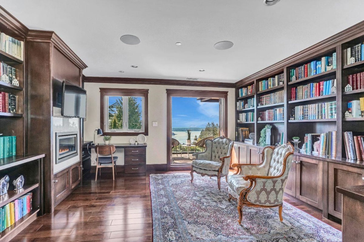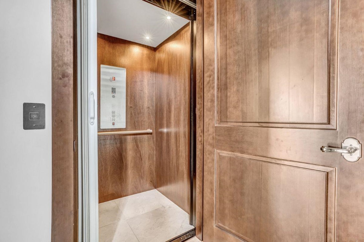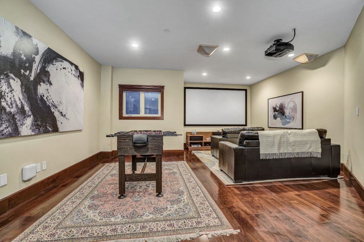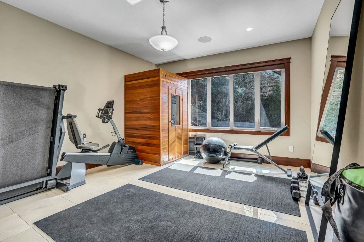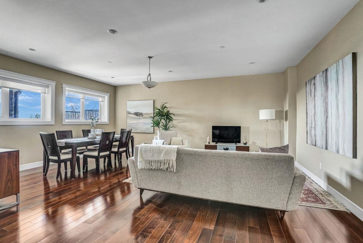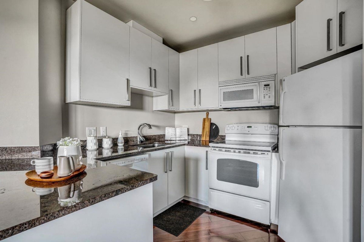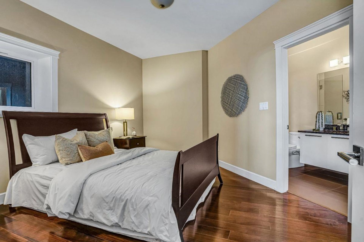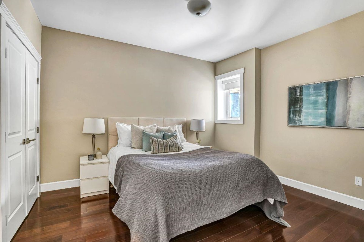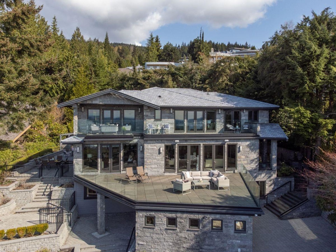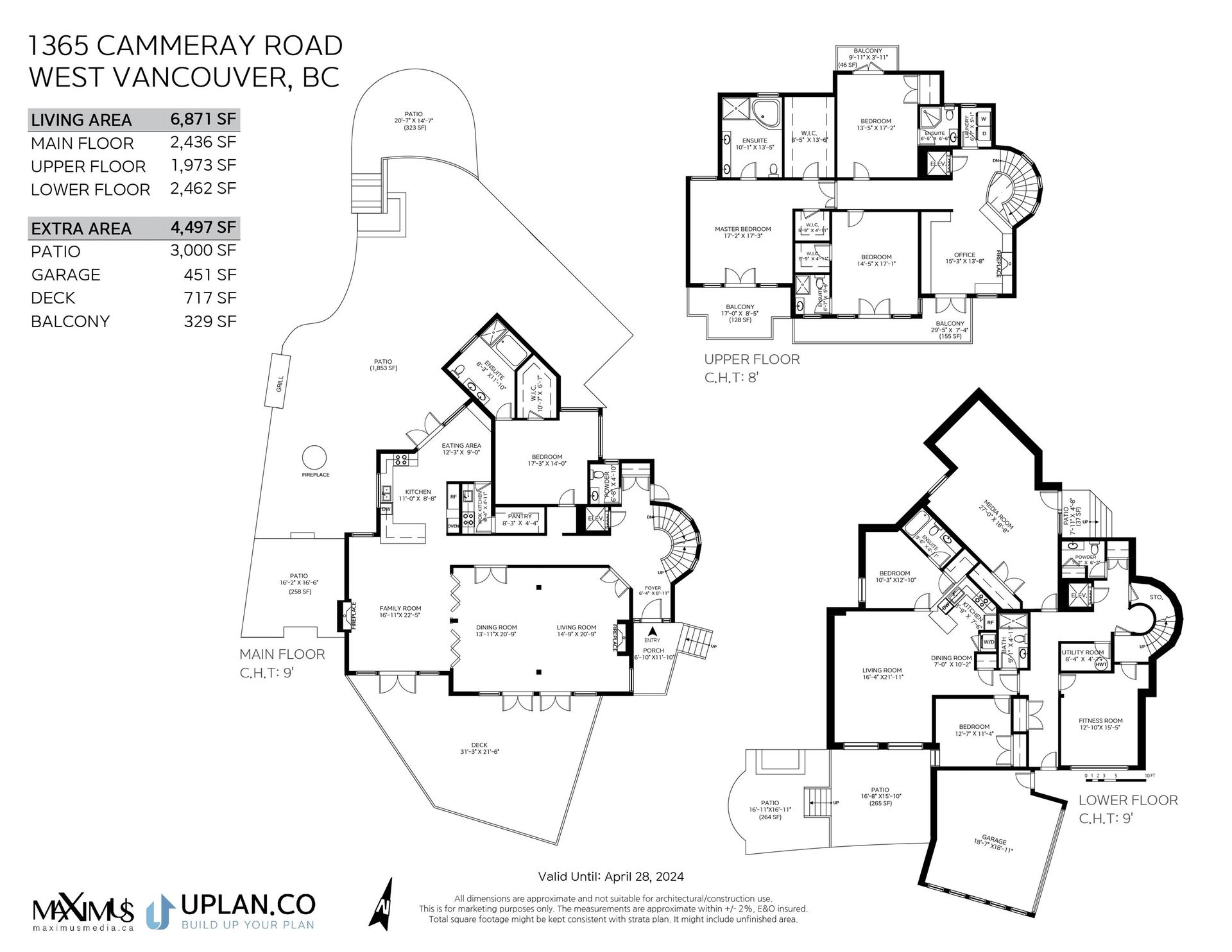
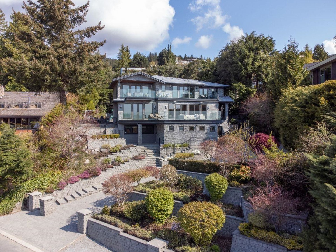
About this House
Luxury, location & lifestyle! Custom-built 12 year old home nestled on a cul-de-sac in prestigious Chartwell. This 6,800 sq. ft. masterpiece spans three levels with an elevator. Smart Home Automation controls lighting, blinds, TVs & security. The main floor stuns with a gourmet Miele kitchen + spice kitchen, stylish family room, open living/dining areas, gas fireplaces & a luxe primary suite. Upstairs enjoy 3 spacious bedrooms (each with an ensuite & walk-in closet), a chic library/den & stunning balcony views. The lower level is an entertainer's dream offering a media room, fitness space, sauna & private 2-bed suite. Outdoors enjoy a BBQ, fire-pit & lush landscaping. Walkable to Chartwell Elementary, Sentinel Sec. and a short distance to Mulgrave & Collingwood. Extraordinary opportunity!
Listed by Oakwyn Realty Ltd..

Listing Features
- MLS®: R2978637
- Type: House
- Bedrooms: 6
- Bathrooms: 8
- Square Feet: 6,871 sqft
- Lot Size: 13,150 sqft
- Frontage: 100.00 ft
- Full Baths: 6
- Half Baths: 2
- Taxes: $26031.48
- Parking: Garage Double, Front Access, Paver Block, Garage
- View: City ocean & harbour
- Basement: Finished
- Storeys: 2 storeys
- Year Built: 2013
 Brought to you by your friendly REALTORS® through the MLS® System, courtesy of Hossein Pejman for your convenience.
Brought to you by your friendly REALTORS® through the MLS® System, courtesy of Hossein Pejman for your convenience.
Disclaimer: This representation is based in whole or in part on data generated by the Chilliwack & District Real Estate Board, Fraser Valley Real Estate Board or Real Estate Board of Greater Vancouver which assumes no responsibility for its accuracy.
Like what you see? Contact
us today for a private viewing
Listing Location & Walkscore
